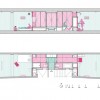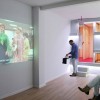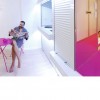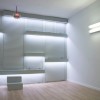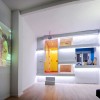Two Faced Apartment
When conceiving a space, the ergonomics of living are very important–i.e. designing a layout and orientation of rooms that accords with the way we live. But design does not live in a bubble. Construction and engineering considerations and costs inform and often shape the way a space is ultimately built. The Insider home by the Spanish architectural firm Elii is an interesting example of a home that tries to marry both smart living ergonomics and cost-efficient construction.
The Insider acts as either two studios or one larger home. The space’s footprint is long and narrow. At the center of the space is an amenity core, featuring two bathrooms, a shower, a tub, two kitchens, laundry and storage. There is a shared entranceway off the stairway that can be closed off or opened depending on how the space is to be used (two studios or one home). On each side of the core are open studio spaces. We imagine this design would be very cost efficient, allowing Elii to build one, central structure that serves two spaces; it also serves to centralize plumbing, sewage and electric, which are usually the most costly elements of construction.
On the core structure, facing each studio space are a series of garage-style doors. Depending on which doors are open, the rooms can serve different roles. Open one door to reveal a kitchen. Open another and a bed slides out.
Other innovative features include “an energy measurement system which translates into a chromatic code,” according to Elii. They continue:
Energy consumption is reflected in the lighting of the home. The access to each house is possible thanks to hotel-type key cards which control the secondary electric circuits. According to the domestic experiments performed*, all these devices allow one to save up to 30% in the electricity bill.
Our main question would be how much natural light penetrates the space? The layout shows two window openings on either side, but the space feels dark overall (this, of course, is a problem with any long space without windows in the center). But Elii definitely succeeded in designing a useable space that reduces construction costs and can be used effectively as one big space or two smaller ones.






