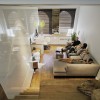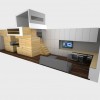500 Square Feet of East Village Form and Function
This 500 sq ft East Village apartment by Jordan Parnass Digital Architecture is a beautiful exercise in space optimization and cleanliness. The client who commissioned the apartment wanted a space where he could live and work and have storage space for his “many toys and quirky art pieces” (most of which seems to be stored away in these photos).
By far the most distinctive element of the apartment is its wood paneled “central service core” that houses the bathroom, kitchen, sleeping loft and ample storage. It transforms the otherwise conventional rectangular space (less the parascopic loft) into a mecca of storage and functionality.
The living room area was designed to be “as flexible as possible” and features a wraparound counter workspace and ample wall storage. There is a decent sized floor space which the owner can set up in any way he/she sees fit. We applaud the choice of using the space for a big comfy-looking couch. While it uses a lot of volume, it makes the space infinitely more inviting and likely to be used.
Other flourishes we like are the materials used, which lend the space a clean, but warm feel. The complete absence of clutter–surely helped by the tons of closed-off storage–makes the space look much larger than 500 sq ft.
The apartment feels very luxe and custom and its roof portal is quite unusual. But we could see many elements like the creative storage spaces and smart use of materials and textures being applied to projects with more modest budgets and conventionally-shaped spaces.
Photos by Frank Oudeman and Sean Karns for Jordan Parnass














Pingback: The Day | Jennifer Esposito to Film in East Village - The Local East Village Blog - NYTimes.com()
Pingback: Original Under Stairs Storage Design Ideas - AllDayChic()