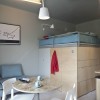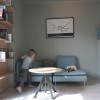Function and Form Sharing 237 Sq Ft
Often, the biggest limitation in designing small spaces is not lack of floor space, but lack of money. Let’s face it, people with budgets for fancy architects, designs and materials typically live in big spaces. It’s not that small spaces can’t look and perform great. It’s that their less well-heeled dwellers might not be able to give the financial resources that produce functionally and aesthetically remarkable homes. Given this situation, we are always heartened to see small spaces that employ the rigor of design that’s normally limited to big, fancy homes. This 237 sq ft Warsaw flat by Utopia Studio is a perfect example of such a space.
The tiny apartment, from what we can deduce, is shared by a mother, child and their dog. It features a large loft bed with tons of storage underneath. The stairs to the bed house individual drawers. The tiny kitchen has a fold down cutting board that conceals a sink and cooktop. The cozy and sparse living room is adorned with a small sofa and a table that goes from coffee to dining heights. There is wonderful sense of proportion and usability. It does not feel like a showroom apartment.
Beyond the overall intelligence of its execution, this apartment is interesting because its floorplan is so basic. The space is an unremarkable box with one bank of windows. Notably, the ceilings, while perhaps higher than normal, are not unusually high (something other innovative tiny spaces have exploited). In other words, these design ideas could be translated to a multitude of different spaces.
With much of the interior made of plywood and even chipboard, we imagine it was constructed on a reasonable budget. But its clean design and smart layout demonstrate that small spaces can be as elegant and functional as you want them to be.













Pingback: Affordability? It’s a relative thing. | The Lady Who Lives Down the Lane()
Pingback: Studio Loft Beds | Bedroom | Home Ideas()