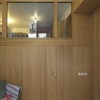Five People, Nine Cubes, Lots of Wood
By LifeEdited standards, 872 sq ft (81 sq m) isn’t small, but when it’s housing a family of five, it’s pretty impressive. That was the space Brachard de Tourdonnet Architects were tasked with making work for one French family. Besides normal home functionality, the clients wanted the home to be like “life in a caravan in which everything is functional and integrated,” according to the architect’s website. What they devised was a space portioned into nine cubes, each measuring 97 sq ft, a ton of built-in furniture and walls and doors that can be opened to create larger spaces or closed off for private ones as needs and family affection (or lack thereof) demand.
We’d guess the ceilings are about 12′ high–tall enough for two of the cubes to be divided vertically such that there are sleeping lofts for the kids. Narrow hallways and glass walls allow light to pass from the south-facing window bank to the back of the house where there are no windows.
The architects do not indicate what type of wood is used for the main structure, but there’s a lot of it. What we know about custom millwork like this makes us guess this place cost a fortune to build. That said, we don’t know the particular economics of the space. It may have been much cheaper to renovate then move to a larger apartment.
The coolest feature of the apartment is that it provides at least one door for every member of the family. In other words, if everyone is feeling antisocial and sick of one another (a not so rare occurrence in many families), everyone has a place they can call their own. For five people to do that in a space less than 900 sq ft is impressive indeed.













