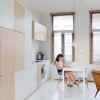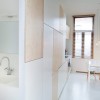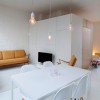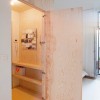Simply Stunning, Sunny Studio
It’s hard to believe that Caroline Van Ranst’s Antwerp studio is only 430 sq ft. Designed by Komaan! Architecture, the space relies on a very light color palette, open floorplan and ample built-in storage, all of which make the small space feel much larger.
According to Remodelista, Van Ranst bought the place from a developer who had gutted the space, which had previously been split up into several small spaces. Rather than erecting new walls, Komaan! opted to keep the space open, dividing it with two wood and MDF-constructed structures. Both structures have tapered shapes to give interior room where needed (e.g. a shower) and skinnier where not. The floor-to-ceiling storage inside the structures allow for the rest of the interior to be pretty minimally decorated, thus keeping the place feel uncluttered and spacious.
The floors are white-painted strand board, another element that keeps the space looking big and bright (though we can’t attest to their durability or colorfastness). Like other material choices, the floor’s price was an important consideration.
This space is blessed with great light and a flexible floorplan, which gave Komaan! a lot to work with. That said, the firm’s smart choice of colors, built-in features and inclusion of minimal (but functional) furnishings demonstrate that size is just one part of the equation for making a space work to its maximum capacity.
Via Remodelista













