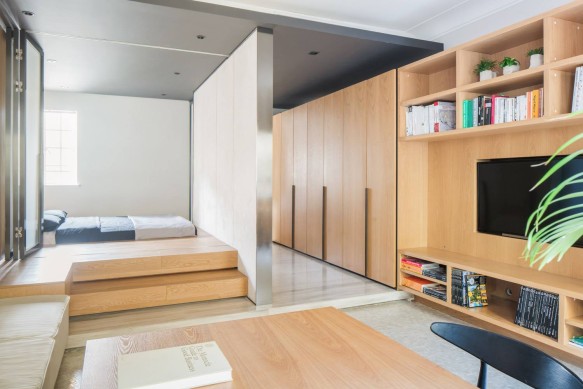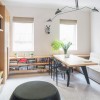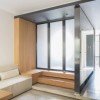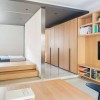Apartment Offers Best of One Bedroom and Studio Living
One of the drawbacks of having a sealed-off bedroom is that it becomes a non-operational part of the home when not in use, which, for a bedroom, is most of the time. This is fine when square feet abound, but can be a liability when spaces are tight. Shanghai’s MoreDesignOffice took a clever approach to cutting up a small Shanghai apartment, allowing for the privacy of a proper bedroom, yet creating the sense of spaciousness and light of an open floor plan studio.
The small, rectangular apartment starts on one end with a living and dining area. A built in sofa lines one wall, while built in shelving lines all the others. A freestanding dining table is set up against the sofa, though we are not sure if you could realistically eat from the low sofa position.
Adjoining the living room is an elevated sleeping area. The steps to the sleeping area can double as seats should the need arise. Most notable is the fact that the whole sleeping area can be closed off with folding, frosted glass doors. The wide opening for the doors makes the living and bed rooms seem like one continuous space, helped along by light pouring through exterior windows in both areas. Even when the bedroom doors are closed, the glass allows some light to penetrate into the living room.
The hallway alongside the sleeping area contains floor to ceiling storage, designed to accommodate all of a couple’s stuff. A compact kitchen and bathroom round the space out at the far side of the apartment.
Via ArchDaily
Photos: © Raphael Olivier













