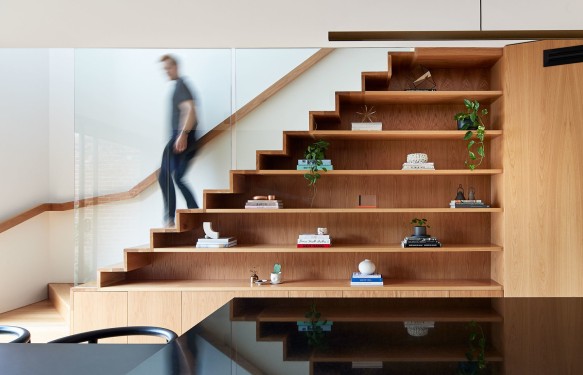Hideaway House Lives Up To Its Name
Cassandra Chin and Jas Johnston of Ample Architecture have created a home that doubles its utility as well as hides its functions. Aptly named the Hideaway House, it was a single family home until it was decidedly split into two smaller, twin homes to create density as well as offer an opportunity for investment.
“’Hideaway’ in Hideaway House, alludes to both the desire to create a secluded haven, removed from its immediate busy urban context, as well as the ability to manage and conceal the everyday ‘messiness’ of family life.” -Ample
A powder room, pantry, laundry, store and coat closet are all hidden behind seamless wooden joinery. The interior walls seem to blend into one another in a minimalistic fashion but doors can pop open to reveal more than meets the eye. A breakfast bar, a child’s desk and a dog kennel with it’s own door can all be concealed when these functions are no longer in use.
The most impressive use of double function storage are the shelves located underneath the stairway. An otherwise inefficient area, this storage solution adds to the aesthetic of the warm wooden feel of the space.
Click the thumbnails below to see more tucked away areas of the home.












