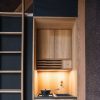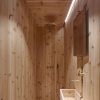Bjarke Ingels forays into Tiny Architecture
Starchitect Bjarke Ingels partners with long time friend and colleague, Soren Rose, to produce a prefab A-frame cabin for Rose’s design firm, Klein. This chic off grid, tiny home has a footprint of 180 square feet (with a 13 foot ceiling) and is located in the Catskill Mountains of New York State. The inspiration for the design struck the two friends during a road trip in the surrounding area as they wanted to create an authentic and eco-conscious wilderness getaway. The result, the A45 home. It’s name stems from its traditional A-frame structure that is twisted at 45 degrees to allow more room for space.
The effect is an “interesting volume,” comments Ingels, “where from certain angles it looks like a cube but from other angles it looks like a spire.”
Klein’s objective is to produce a series of tiny prefab homes designed by leading architects for consumers to choose from. Their lead off design with Ingels has 24 units already preordered. For more info and updates on their release to the general public, sign up for their newsletter and follow them instagram.
Tour the modern Scandinavian interior of the A45 by clicking the thumbnails below.
via Architectutural Digest and Designboom

















