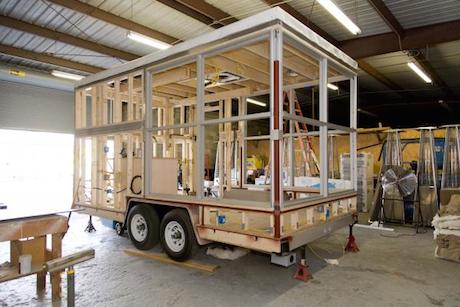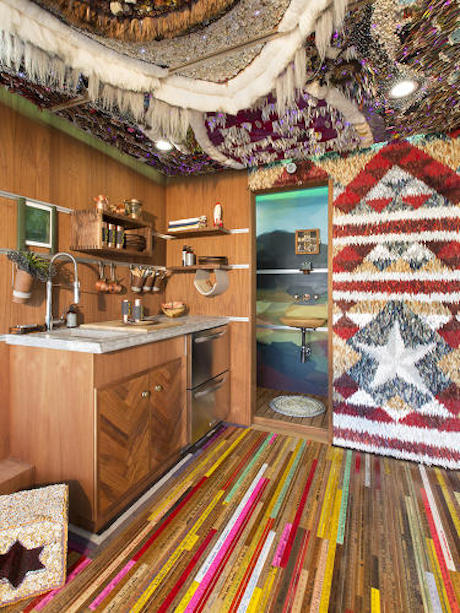This Tiny House Might be Where We Park Our Lives in the Future
There are approximately 105,000,000 parking spaces in the United States–five for every car. At least half of all available parking spaces are vacant 40% of the time. That’s a lot of unused space dedicated to something that, while still in wide circulation, might be seeing the end of its reign as transit supreme. If we succeed in building a denser, walkable, bikeable, less-car-dependent world, we will need to do something with all of these parking spaces. That’s exactly what the folks over at SCAD (Savannah College of Art and Design) want to do with their SCADpad project. SCADpads are designed to use parking spaces as housing lots for a cost-effective way of creating more urban density while using existing and underutilized infrastructure.
SCADpads are basically high tech versions of the tiny houses made popular by Tumbleweed Tiny House Company and others. The fact that one of the world’s top design schools is paying attention to this diminutive housing typology makes the project noteworthy. 75 Students, 12 faculty-members and 37 alumni designed these fully self-sufficient homes that include flexible eating, sleeping, bath and play spaces. We wonder if this large design team was responsible for the bizarre, hodge-podge interior design.
Christian Sottile, dean of the SCAD School of Building Arts said this about the project to Fast Company:
SCADpad is designed by millennials for millennials. And that provides this really interesting laboratory for experimentation. You’ve got this enormous population group–78 million plus–and 88% of them want to be in an urban setting. Affordable, efficient housing is important to them, along with mobility, and not being tethered to a car, and having collaborative living environments.
In other words, the SCADpad is the architectural equivalent of the IKEA PS2014 collection we looked at a few weeks ago–both are designed specifically for millennials for whom mobility is of the utmost concern.
Three SCADpad prototypes have been set up in an Atlanta parking garage. 12 students will be living in them starting April 15. Each 135 sq ft home has an adjoining parking space as a “terrace.” The garage they chose is at SCAD’s Atlanta campus and has lovely views of that city’s skyline, though we wonder how the houses would fair in a garage’s unlit interior spaces. The setup has “a community garden watered with filterer greywater from one of the SCADpad units and fed by a fiber optic sun harvesting system and high efficiency composting systems,” according to a press release. There is also a maker space with 3D printer to make accessories for the homes.
Using parking spaces as housing lots, especially in sprawling cities like Atlanta that have parking in their DNA, is a great idea. It adds housing density in spaces that have historically opposed and prevented it. Like all tiny houses, SCADpad’s big challenge might be legislative. The demand for affordable, central housing is apparent. Whether the governmental powers-that-be permit the creative solutions that will make that possible remains to be seen.







