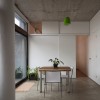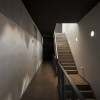The Smarter Bunker
Transforming interiors are cool and all to look at, but it takes a lot more to make a great building, one whose interior, common spaces and exterior serve individual, community and neighborhood alike. This building by Argentina’s intile&rogers arquitectura is a fine example of such a building.
Each of the three residential floors are composed of four small modular units, three of which have identical layouts and interiors with large floor-to-ceiling “furniture” volumes that contain bathroom, kitchen, tons of storage and a lofted bed. At the end of each floor is one larger unit with a closed bedroom and its own furniture volume. Every unit has its own covered balcony.
The architects say that, “The common areas in the building complement the minimum dwellings in social terms, besides encouraging interaction between users.” Accordingly, there are large hallways, as well as a roof that features a covered common area, green roof and lap pool.
The concrete interior might not be for everyone (most likely done for its cooling properties) and the units seem suited for singles or couples. But we like the overall efficiency of the building’s layout, the simplicity and functionality of its interiors and the usable common spaces.
via Dezeen













