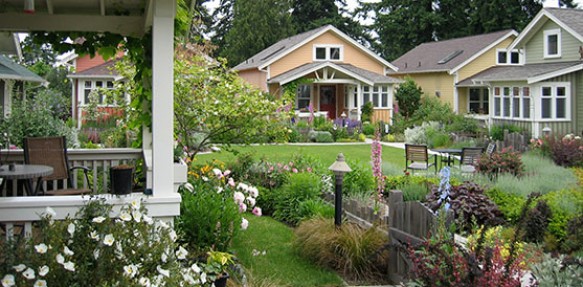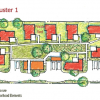The Neighborhood within the Neighborhood
Pocket neighborhoods prove that an edited home can take on many shapes and sizes and be located most anywhere. The term, coined by architect Ross Chapin, refers to clusters of houses that share common, car-free outdoor areas like gardens, joined backyards and even alleyways. The idea is to design the conditions that promote tight-knit communities–where neighbors look out for one another, where children can play safely, where it’s not a big deal to ask someone to walk your dog or borrow a cup of sugar.
In a smart move, pocket neighborhoods are designed to promote community but also have enough autonomy and privacy for members to do their own thing. One particular design flourish that supports this is the orientation of the houses. By nesting the houses–i.e. the ‘open’ part of one house like its entrance faces the ‘closed’ part of another like its side or back–separation is created without a big yard. Strategic use of low fences and perennials create further barriers for the tightly spaced houses.
Pocket neighborhood houses need not be new and they can be any style, as indicated on PN’s website:
Residences in a pocket neighborhood can be any style — Craftsman Cottage, Contemporary, Spanish Mission, Screaming Solar or Modern Modular. They can be detached single-family houses, attached townhouses, or clusters of urban apartments. The key idea is that a limited number of nearby neighbors gather around a shared commons that they all care for. There are a number of design principles that make pocket neighborhoods successful, but style is not one of them.
Those design principles include a cap on the number of houses in the neighborhood (12 max, but multiple clusters can be joined by walkways), no cars or traffic in the commons, no parking in front of the houses and the active rooms like porches should face the common spaces.
While there are a number of pocket neighborhoods with larger houses, Ross Chapin Architects (RCA) seems to promote “cottage style houses” as the optimal house-style for the neighborhoods. The PN site explains why:
If houses are too large, residents tend to spend all their time indoors. With slightly snug houses, the porch, gardens and shared common buildings get used more, which fosters connection among neighbors. As well, a house that is ‘not so big’ is more likely to be fully lived in and cared for.
These cottages are less than 1000 sq ft and include design elements like large windows and built-in cabinetry that make the space feel larger and use every square inch of space to its fullest capacity. This layout of multiple small homes clustered together reminds us of the upcoming Napoleon Complex by Four Lights.
So far RCA has helped build 14 pocket neighborhoods in the northwest. They take pains to say they are an architecture firm, not a developer, and that there are numerous zoning issues that make establishing a pocket neighborhood difficult in certain areas. They have resources for developers and a book if you’re interested in establishing a pocket community of your own.
We see the pocket neighborhood as a great option for establishing a strong community while using minimal resources and being adaptable to environments ranging from urban to rural.
Do you have firsthand experience with pocket neighborhoods or similar communities? If so, let us know your thoughts in our comments section.
images via Pocket neighborhoods
This post was originally published May 20, 2013 and has been updated slightly.










Pingback: Pocket Neighborhoods | trendline.gettys.com()