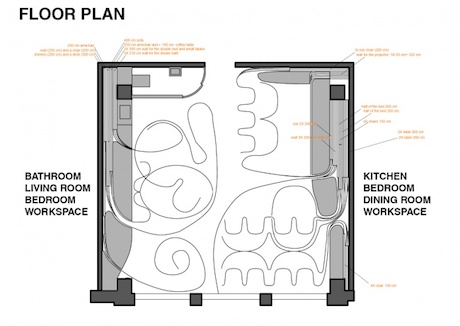Pop Up Apartment Defies Expectations, Physics
File this Dutch-university-student-designed Pop.up Apartment under the no-freaking-way category. Relying on polypropylene sheets that slide along motorized guides in the floor, the 50 sq m (538 sq ft) apartment can be configured in dozens of ways, giving it the functionality of a space twice its size. The sheets not only act as slide-out walls, but many of them bend to create much of the space’s furniture.
The project is the product of the Hyperbody design team at TU Delft University. The question the team sought to answer was how to fit more function into the modern city’s limited real estate. Like MIT’s CityHome, their answer is profoundly technical, replete with motors, app-controllability and lots of CNC cut panels. The team likens the space to a Swiss army knife, where only the desired tool is folded out, while the unused ones remain hidden.
I’m glad I watched the project’s four minute Youtube video. As I watched the computer modeling of the project, I thought “there’s no way this can be done in real life.” I was quite wrong. They made a full-scale, functional mockup in an empty office space.
For a simpleton like me, it’s important not to pass judgment too quick on the Pop.up Apartment. It seems too complicated by half. There are too many motors, too many things to go wrong. The curlycue aesthetics aren’t my thing. I wonder how the plastic sheets’ resiliency will fare over time…and so on.
This is a concept and a bold one at that. And like all concepts, it’s going to be filled with many ideas that will end up on the edit-room floor. But some ideas might be useful, informing and improving on more conventional designs.
See more videos, drawings and images on the project’s website.
Via Fast Company







