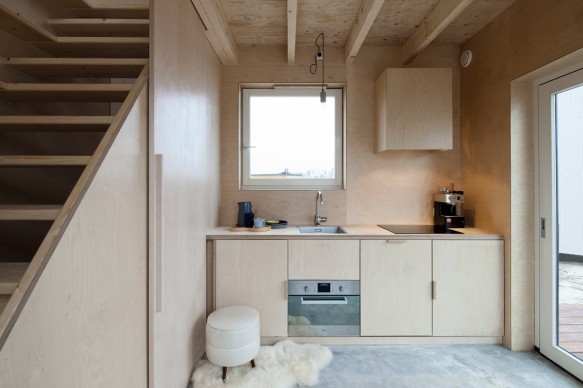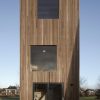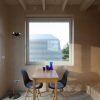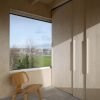A Micro Home Goes Skinny to Save Space
Ana Rocha Architecture created a house that seeks to build up, not out. Their Slim Fit project in Almeere Port, Netherlands only has a footprint of 172 square feet but has all the amenities and comforts of a modern home. The space spans three levels; bottom floor for kitchen and dining, middle floor for the living room, and top floor is reserved for the bedroom and a tiny bathroom.
The project was developed with the intent to utilize the small, unused spaces in city blocks. In New York City, Famlab is trying to use these same spaces to help combat homelessness. With limited real estate and skyrocketing rental prices, going skinny is a viable option in new building construction. The skinny trend has already began to catch on in Japan as well.
Click the thumbnails below take a tour of the space efficient skinny home.
via Curbed














